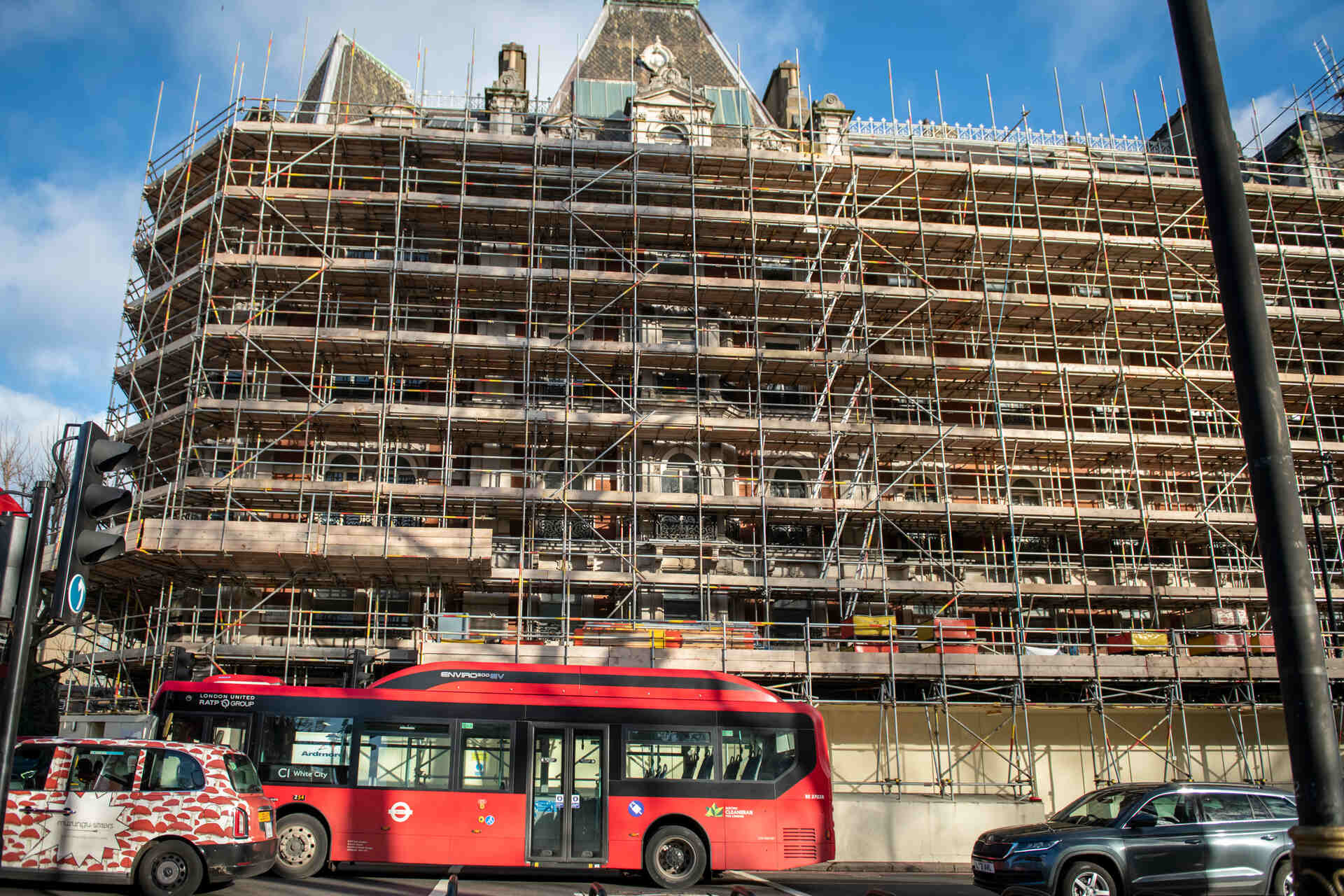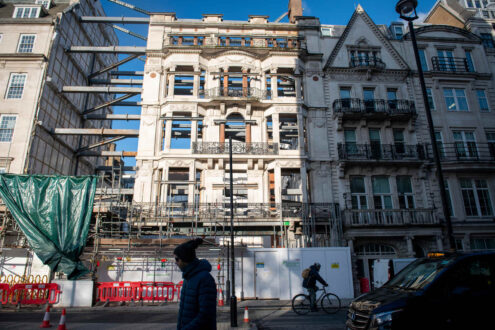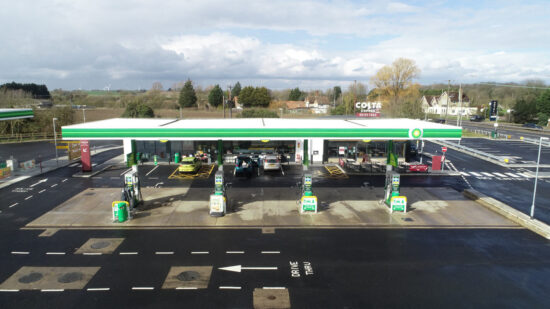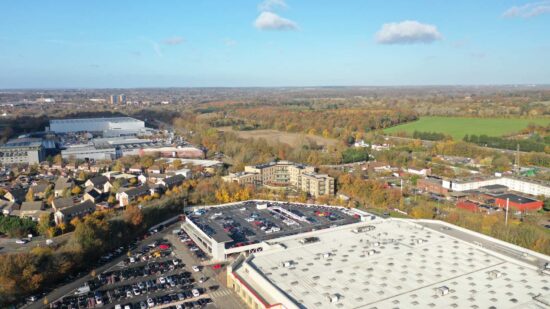This website uses cookies so that we can provide you with the best user experience possible. Cookie information is stored in your browser and performs functions such as recognising you when you return to our website and helping our team to understand which sections of the website you find most interesting and useful.
GROSVENOR GARDENS
Grosvenor Gardens House, a significant Victorian era grade II listed building located on the eastern edge of the Belgravia estate. Grosvenor Gardens House occupies a prominent island site;
Grosvenor Gardens House, a significant Victorian era grade II listed building located on the eastern edge of the Belgravia estate. Grosvenor Gardens House occupies a prominent island site; it is bounded by Grosvenor Gardens to the south, Beeston Place to the west, Buckingham Palace Road to the east and Eaton Lane to the north.
Client: Confidential
Completion Date: 2023
Progamme Length: 70 Weeks
Currently used as office and street level retail, the building has been granted a ‘change of use’ and all necessary planning permissions to be converted into 85,000 sq ft of residential, 12,000 sq ft of retail and 8000 sq ft of other amenities, including a 6000 sq ft wellness and Spa facility. Toureen have been appointed to offer a range of services including deconstruction, basement construction, RC Frame construction, and façade retention.
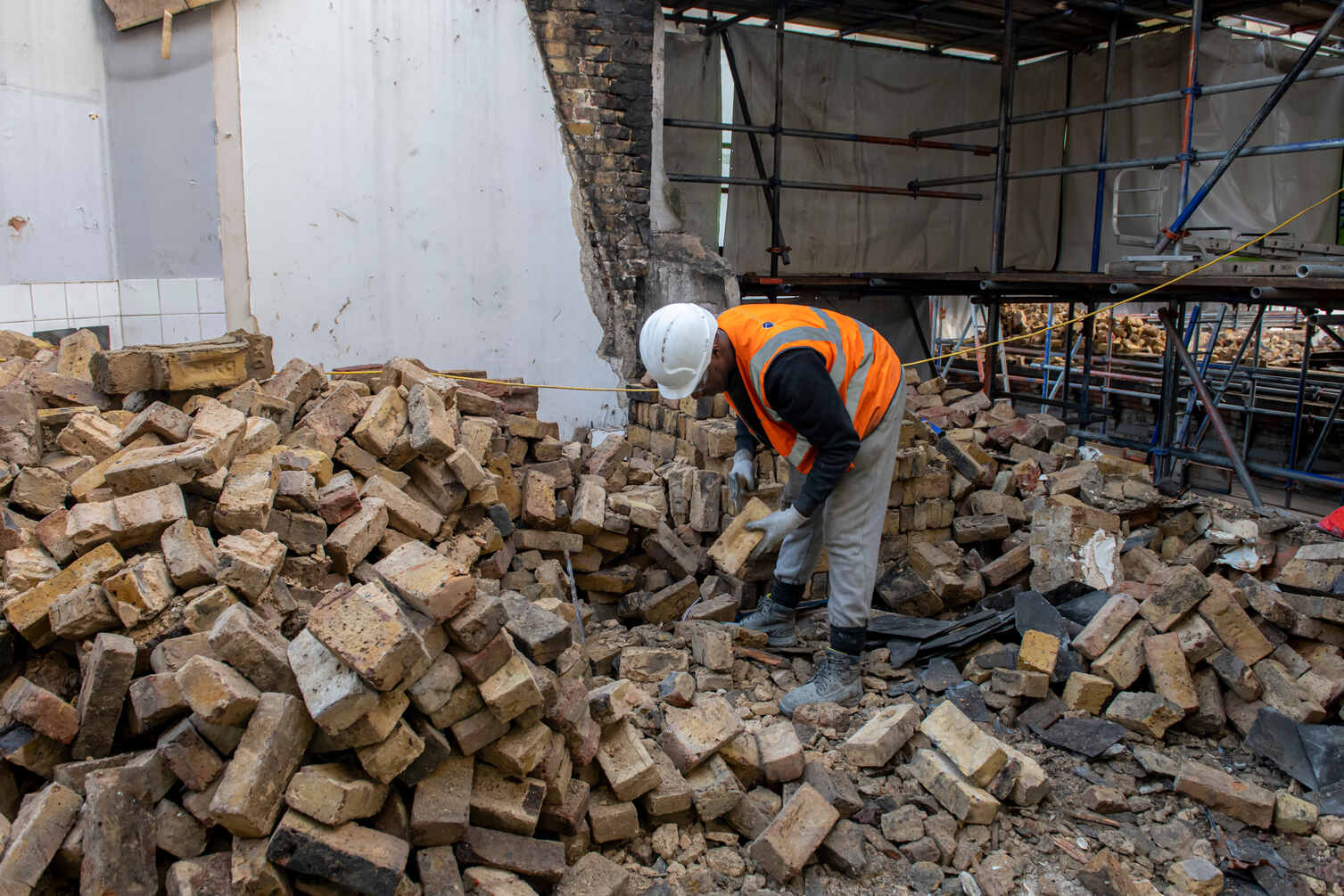
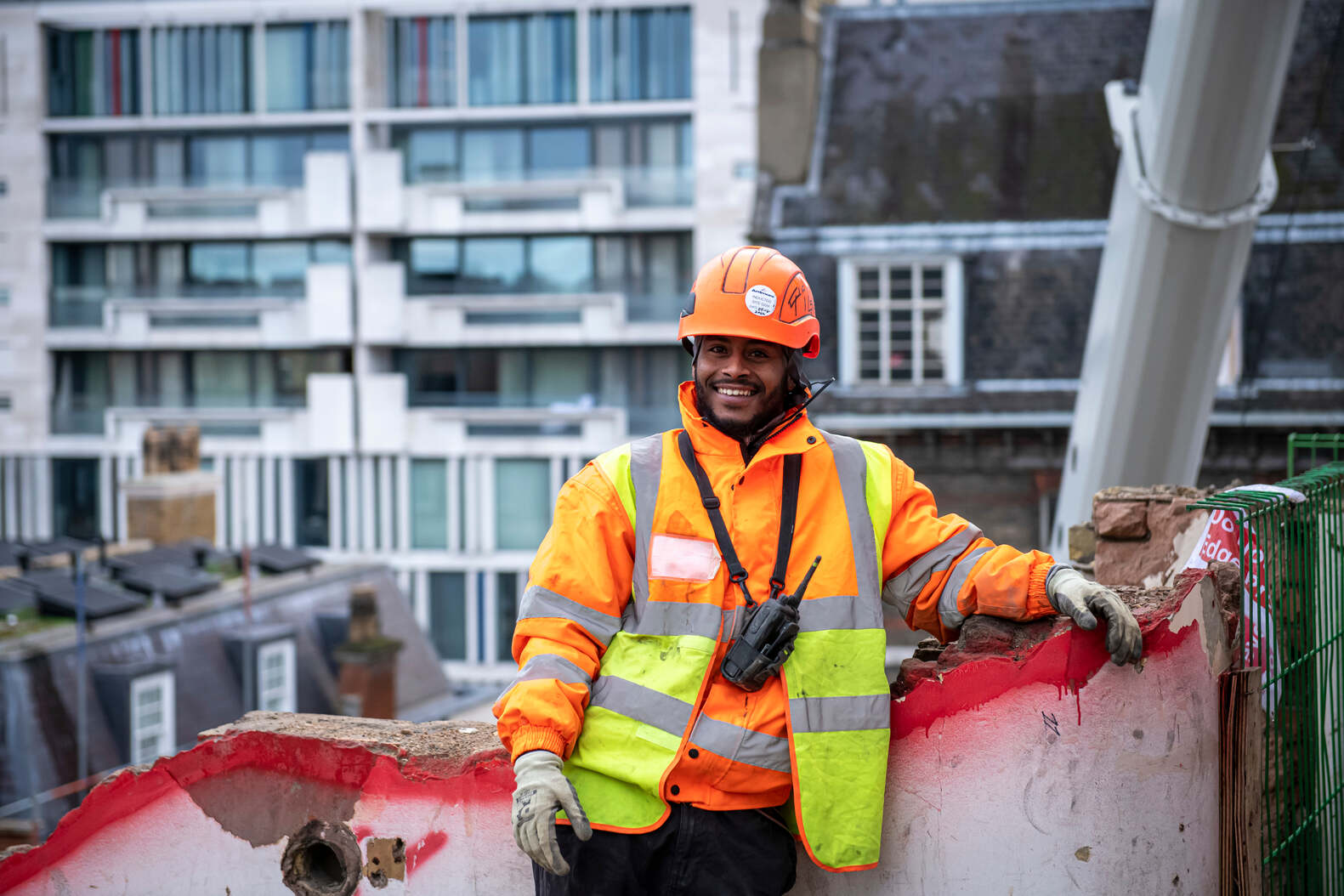
- Retained façade to 3 number elevations
- 400,000 bricks salvaged
- 82 fireplaces removed
- 60 doors and doorframes
- 4000m2 of floorboards and structural timber deconstructed and sent to salvage company
- 90 radiators salvaged
- All salvaged items catalogued and sent for storage
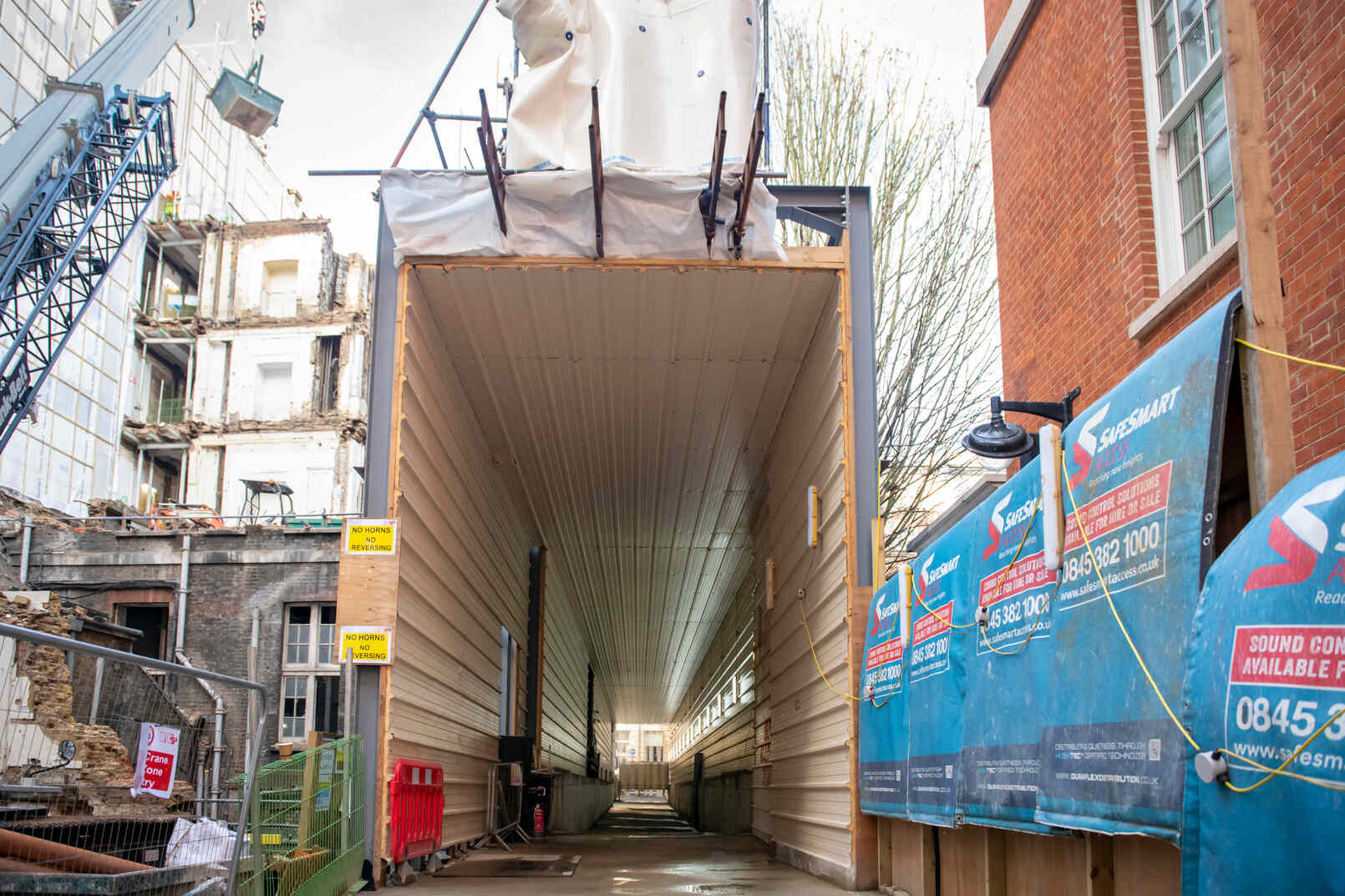
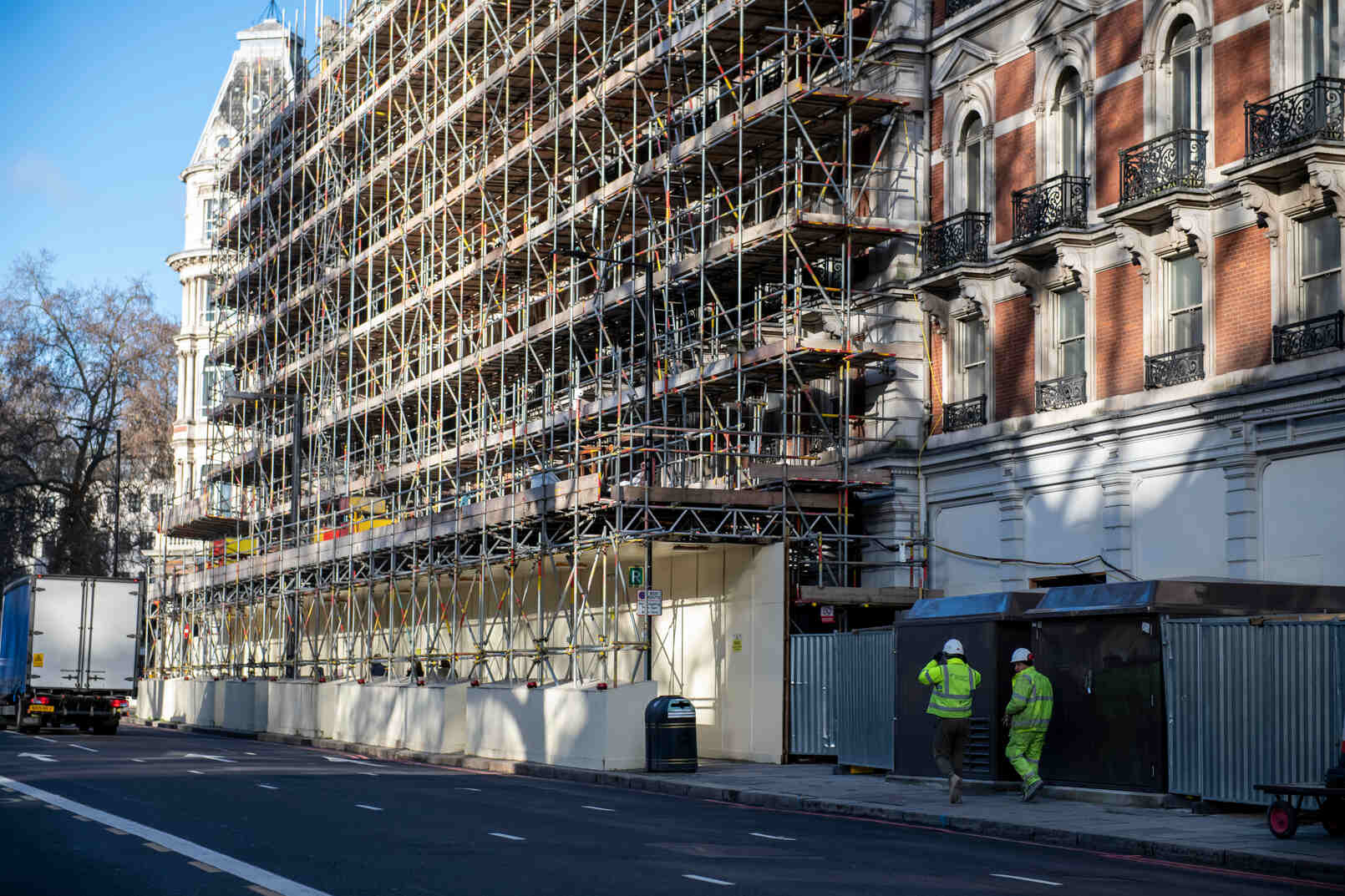
Noise, dust and vibration
We are at the forefront of noise, dust, and vibration mitigation, using the latest technology, innovative enhanced acoustic mitigation measures, to ensure our work does not disrupt the surrounding area. We strongly believe that the key to a lot of our successes in this area is down to an open and collaborative working culture with local authority, project and surrounding stakeholders. This has led to the successful delivery of some incredibly challenging projects.
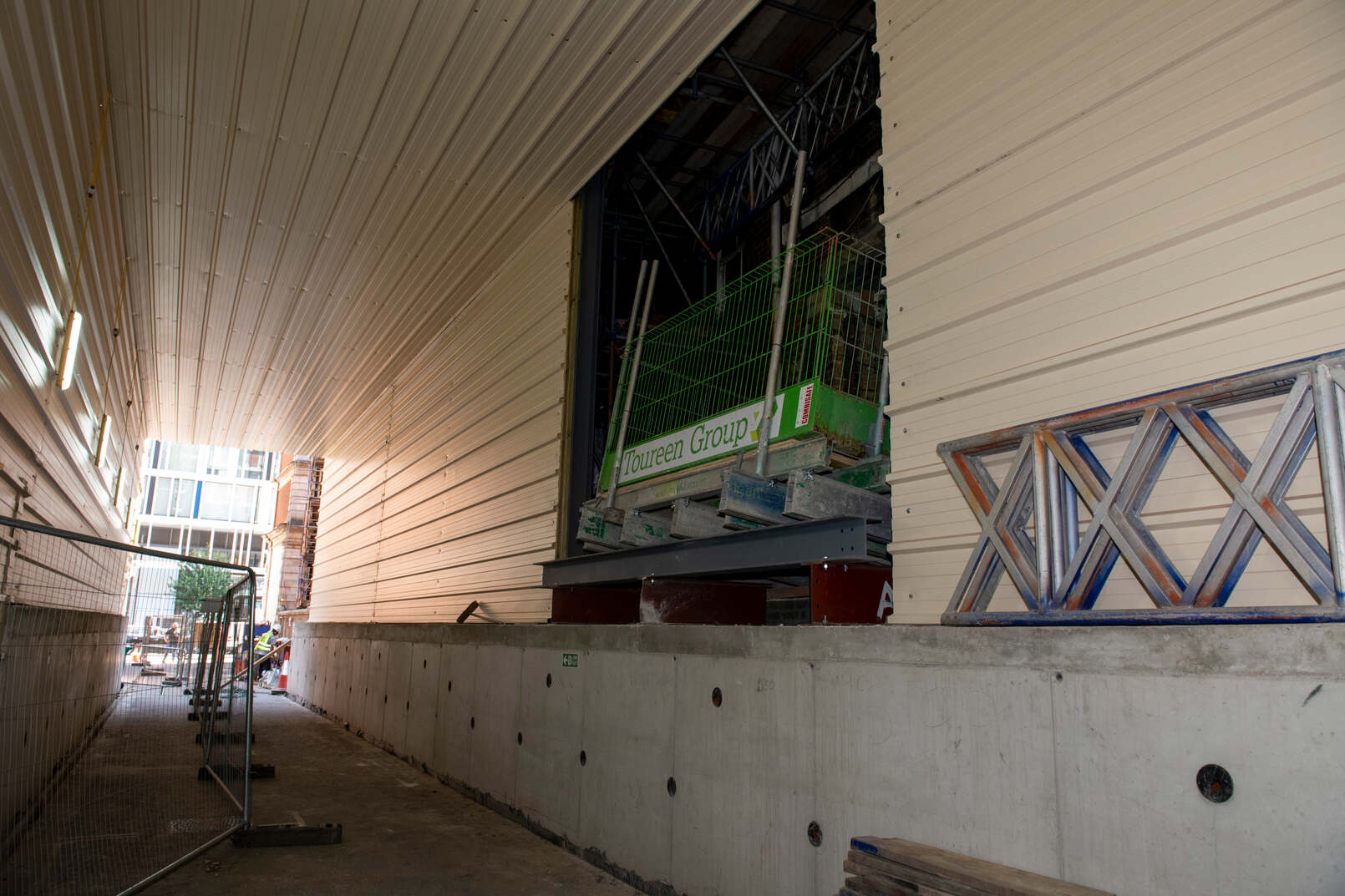
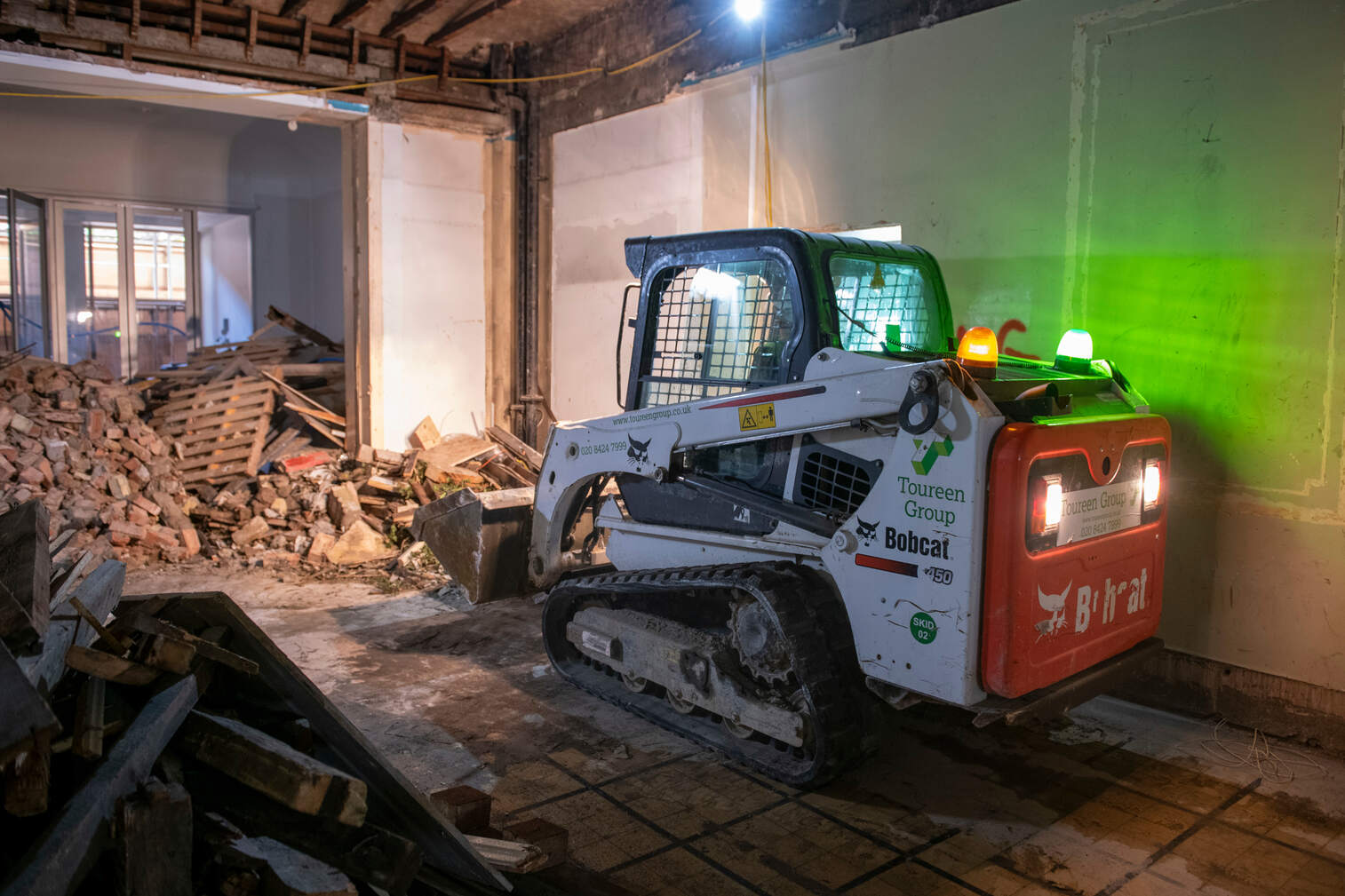
Our Grosvenor Gardens project had highly sensitive and opposing surrounding receptors that were situated away from road traffic noise and benefited (usually) from low baseline noise levels. Our work in the project planning stages led to a fully designed acoustic vehicle tunnel and full building height acoustic screen. Something we are not aware of having been done on any other London Project before. These innovative enhanced acoustic mitigation measures were tested ahead of works commencing by an independent acoustic consultant. The resultant sound performance of both the tunnel and acoustic screen test showed it provided 25dBA sound reduction during the floor by deconstruction and a 35dBA reduction when works reach ground floor and basement level. Considering that noise works in a logarithmic scale and so 3dBA is a doubling or halving of noise, this is incredibly substantial.
