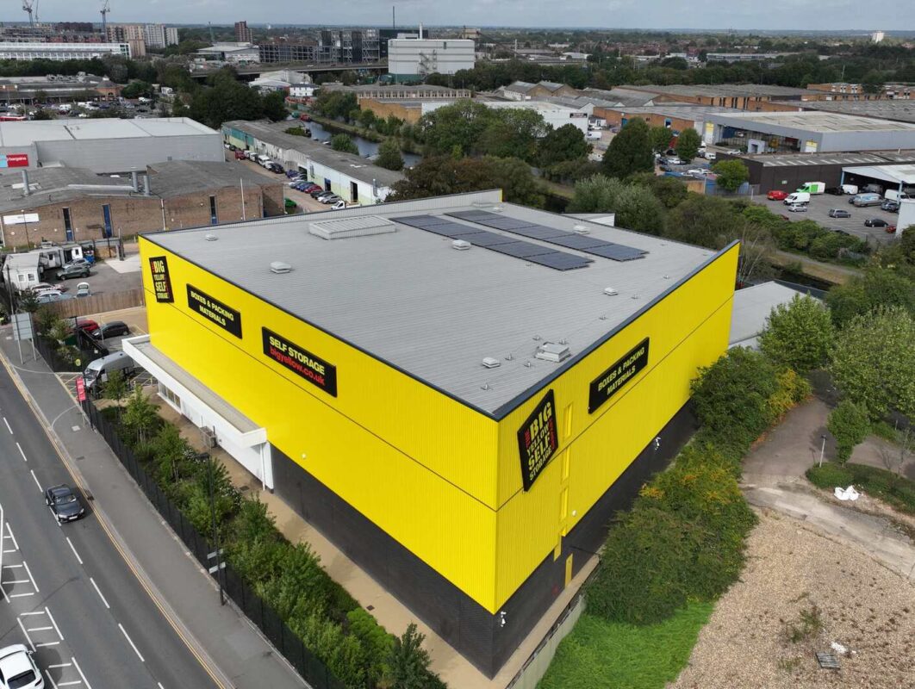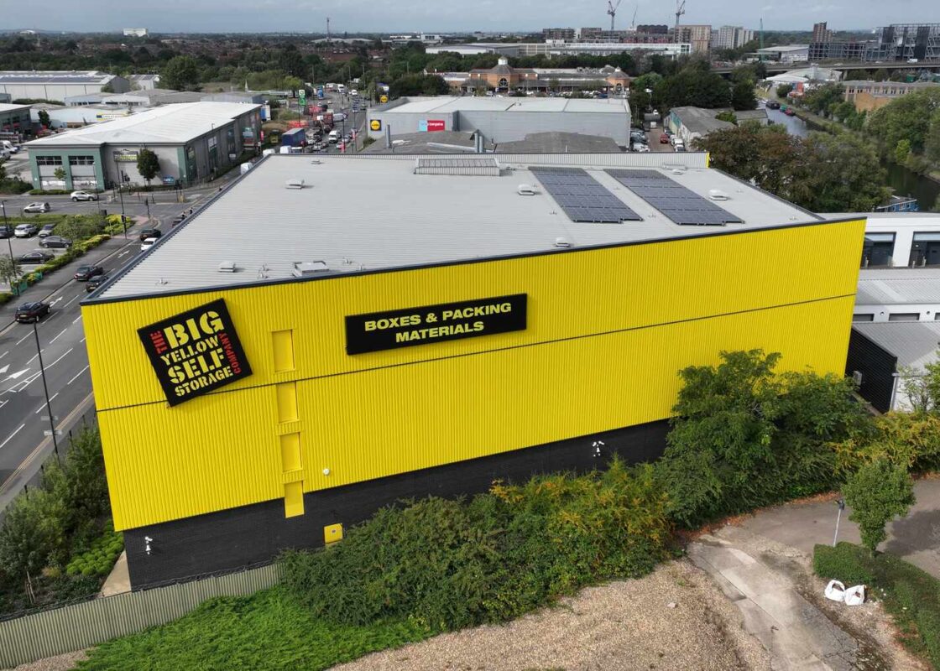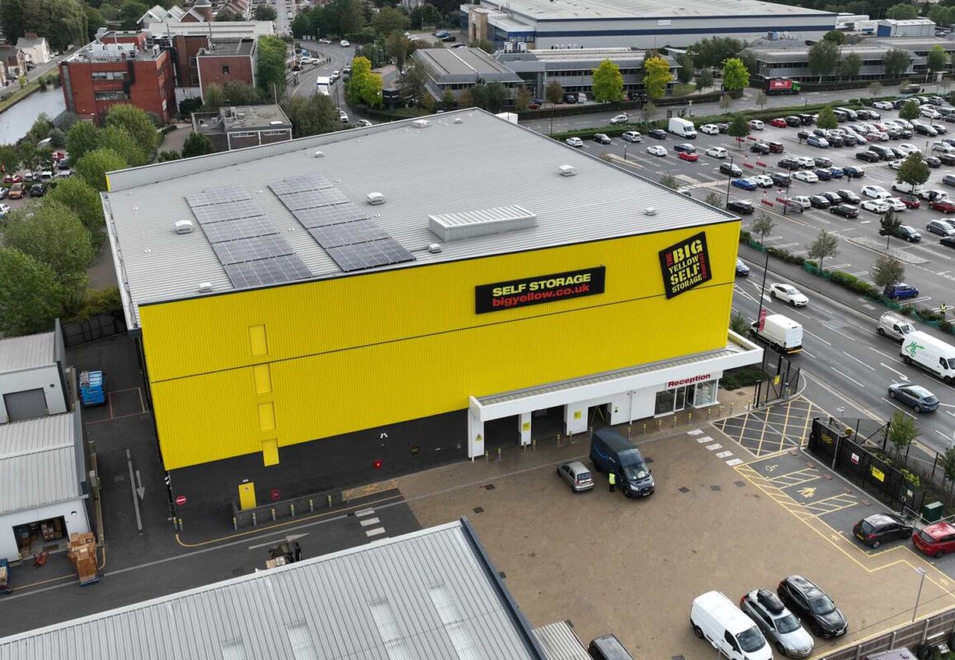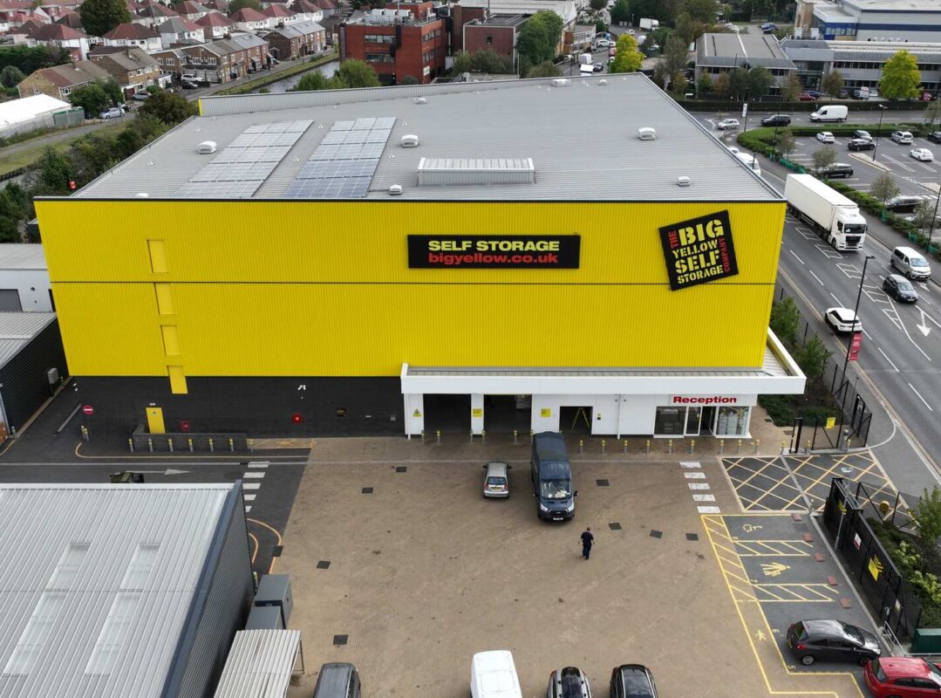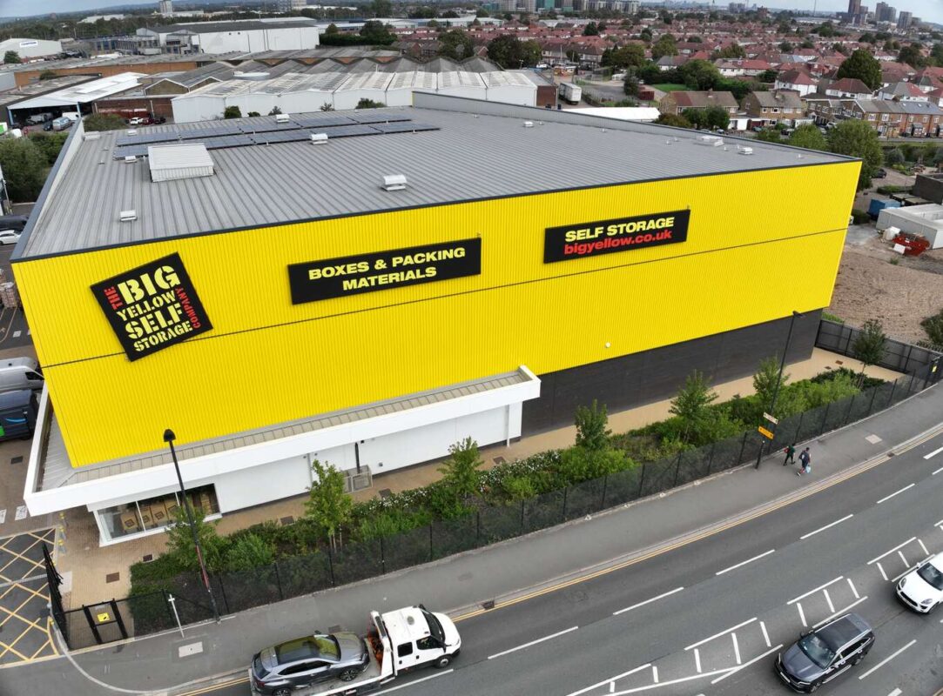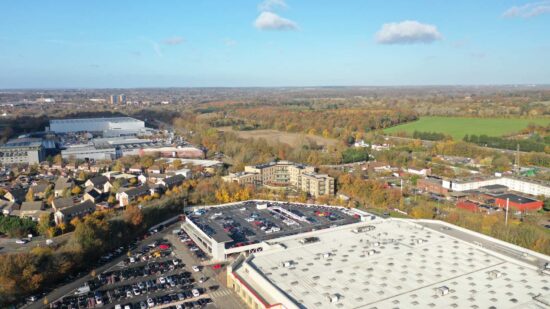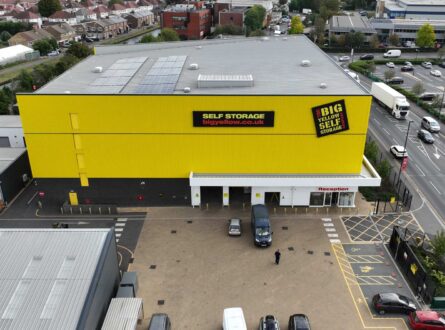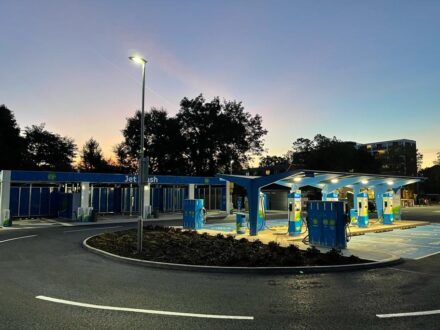This website uses cookies so that we can provide you with the best user experience possible. Cookie information is stored in your browser and performs functions such as recognising you when you return to our website and helping our team to understand which sections of the website you find most interesting and useful.
BIG YELLOW HAYES
Toureen were appointed to carry out the design and build of a storage facility comprising of 20 external units (seven larger enterprise units and 13 smaller garage type units) and all associated external works and highways works.
The units are steel frame construction followed by a proprietary roof cladding system, brickwork façade, curtain walling system with a vertical wall cladding system above the brickwork.
Client: Big Yellow Self Storage
Architect: Mountford Pigott LLP
Engineer: Campbell Reith
