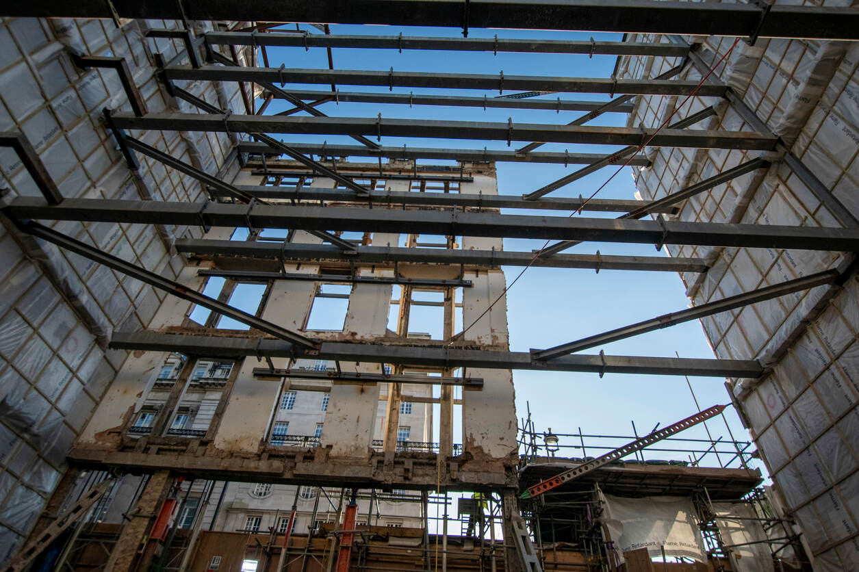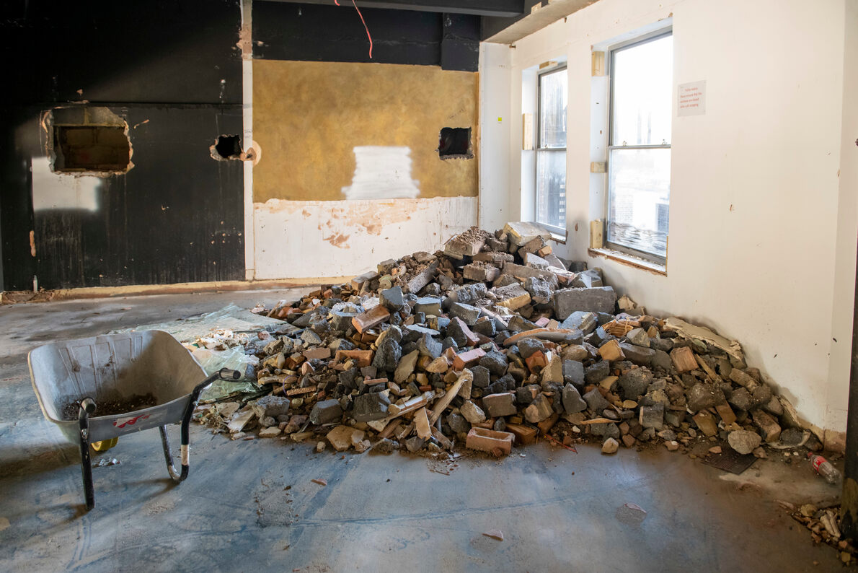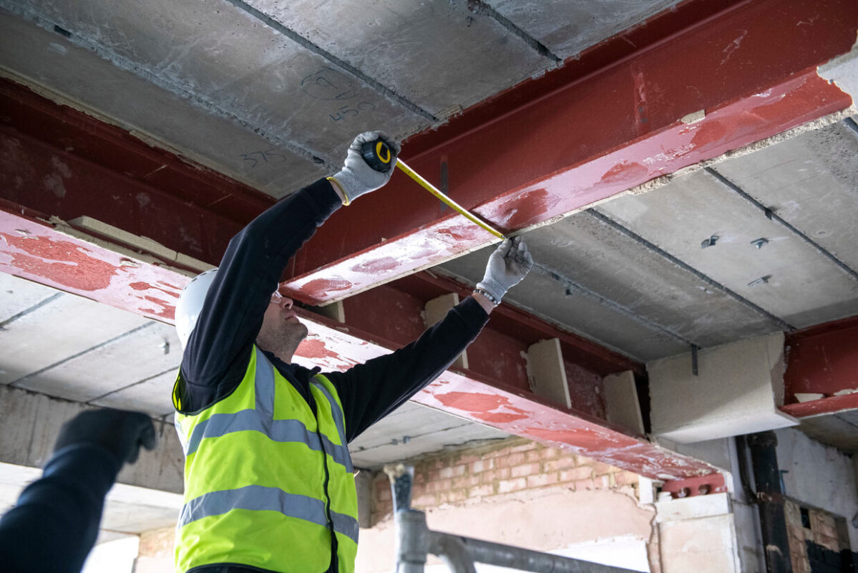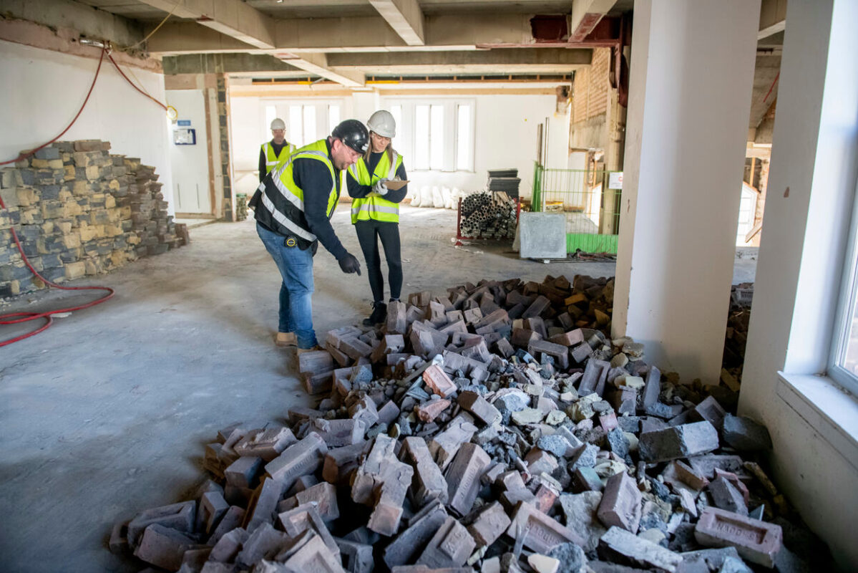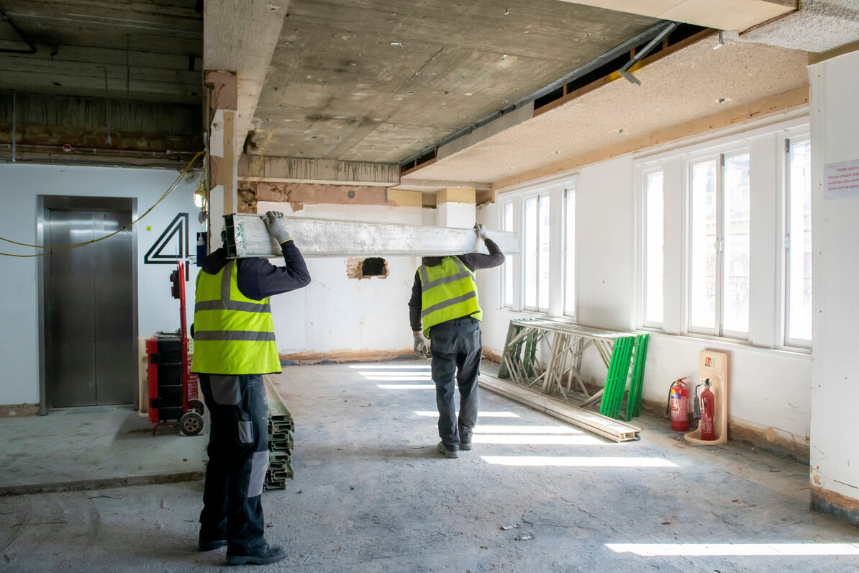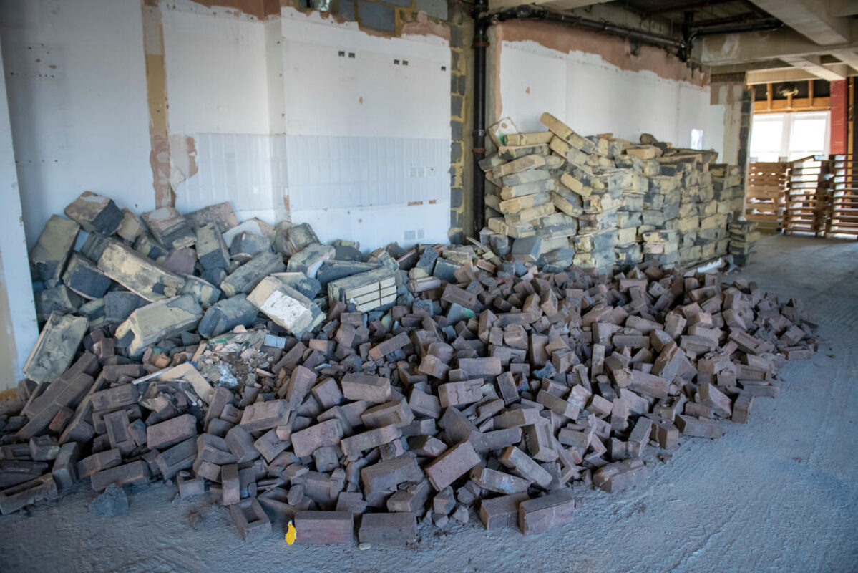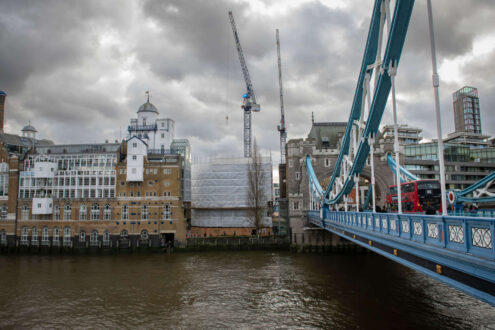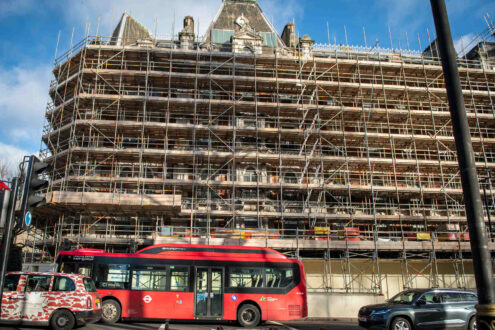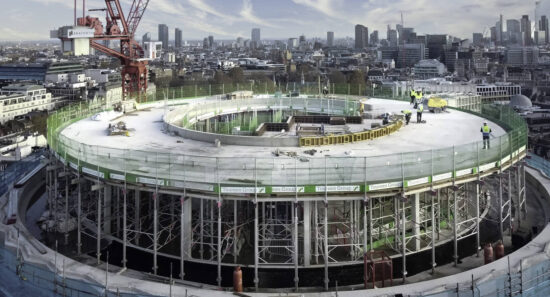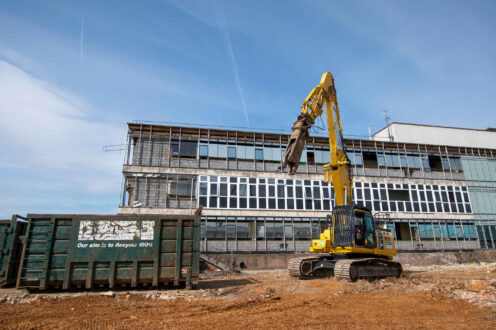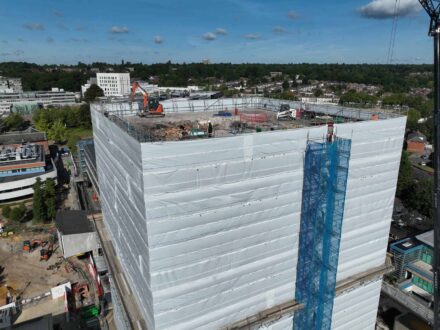This website uses cookies so that we can provide you with the best user experience possible. Cookie information is stored in your browser and performs functions such as recognising you when you return to our website and helping our team to understand which sections of the website you find most interesting and useful.
55 - 58 PALL MALL
55-58 Pall Mall is being demolished to make way for high-quality commercial units and office spaces.
The existing buildings suffer from disjointed floorplates, with differing floor levels, low ceiling heights and plentiful columns, together providing poor quality accommodation. The new building is designed to provide very high-quality, contemporary space for progressive occupiers.
Client: Confidential
Completion Date: 2023
Progamme length: 9 months
The façade of 55-58 will be retained and renovated. The façade will be carefully dismantled from site, removed, cleaned, and stored, before being reinstalled in a slightly extended format towards the end of the project. Elsewhere, the massing and façade materials are designed to blend into the existing context. A mixture of façade materials is proposed and includes Portland stone, bronze, stained oak, glazed bricks, Welsh slate, and granite.

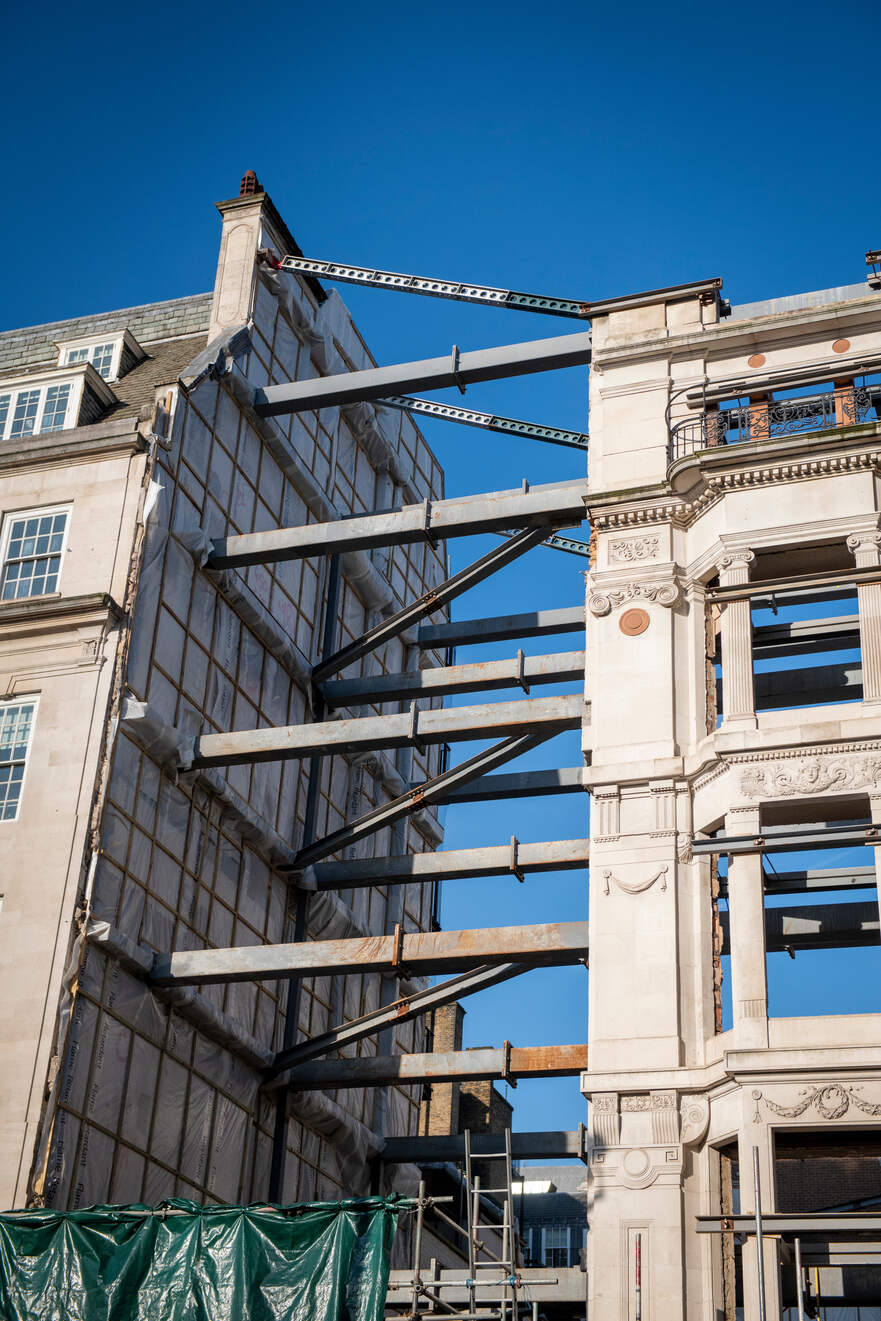
- Enhanced pre-demolition audit workshop led by T&B but involving multiple project stakeholders
- Front façade retained. And part of it dismantled and removed for reinstallation
- Computer flooring salvaged & sent to reseller partner
- Carpet tiles salvaged & sent to reseller partner
- Steel salvage to GF & Low-level floors – to be refabricated and used in temporary works
