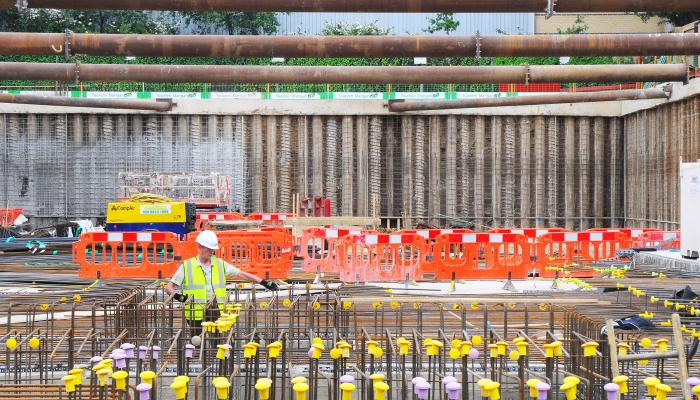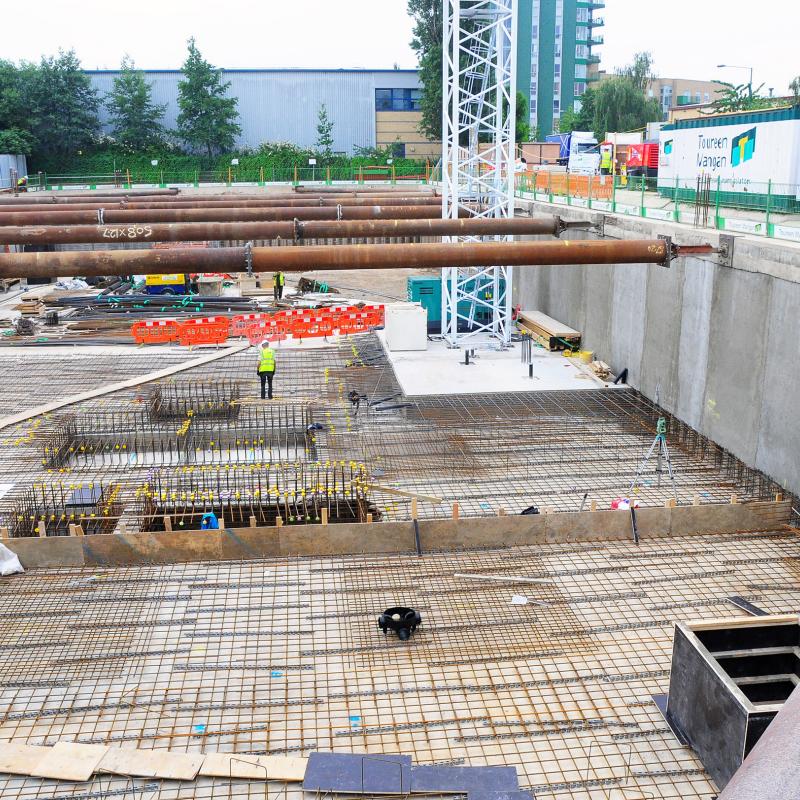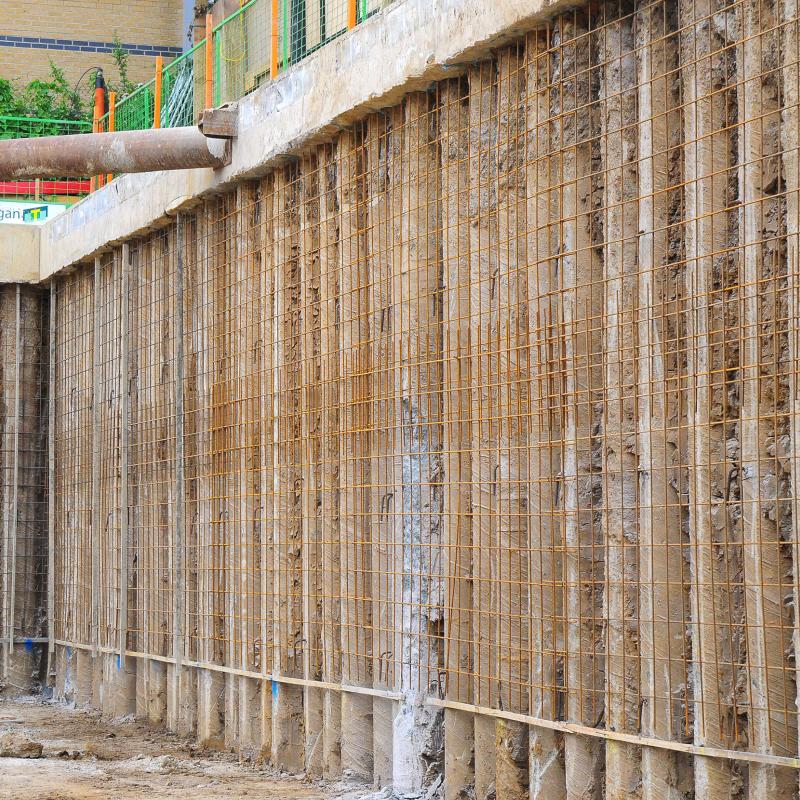Client
Abouzaki Holdings
Date of completion
February 2014
Value
£5.6m


Scope of works
-
Demolition
-
Basement
-
Temporary works
-
Concrete frame

Project key points
-
Construction of 5m deep basements by installing 8m deep contigious wall and introducing temporary work scheme using large diameter steel tubes across the site, then removing 10,000m³ of debris from site and construction of 700m deep concrete raft
-
Construction of 350mm deep ground floor flat slab and 250mm deep first, second and roof slab also 40m of ramp into the basement
-
Construction of stairs using Stairmaster
-
Construction of concrete walls and columns
-
All concrete finishes to achieve Type B finish
-
Installation of basement and ground drainage including the outfall to the main sewer
-
Waterproofing will be achieved using cavity drains, shotcrete to perimeter walls in the basement and external waterproofing to ground floor slab
-
Project registered for the Considerate Contractors Scheme, achieving an excellent BREAM rating
